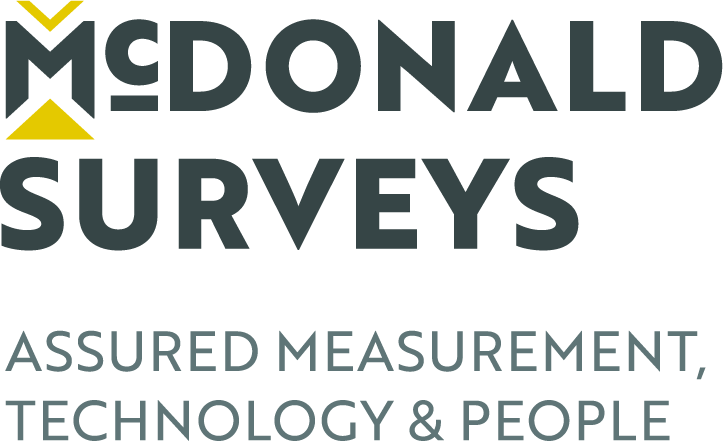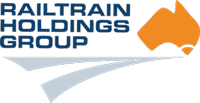PROJECTS
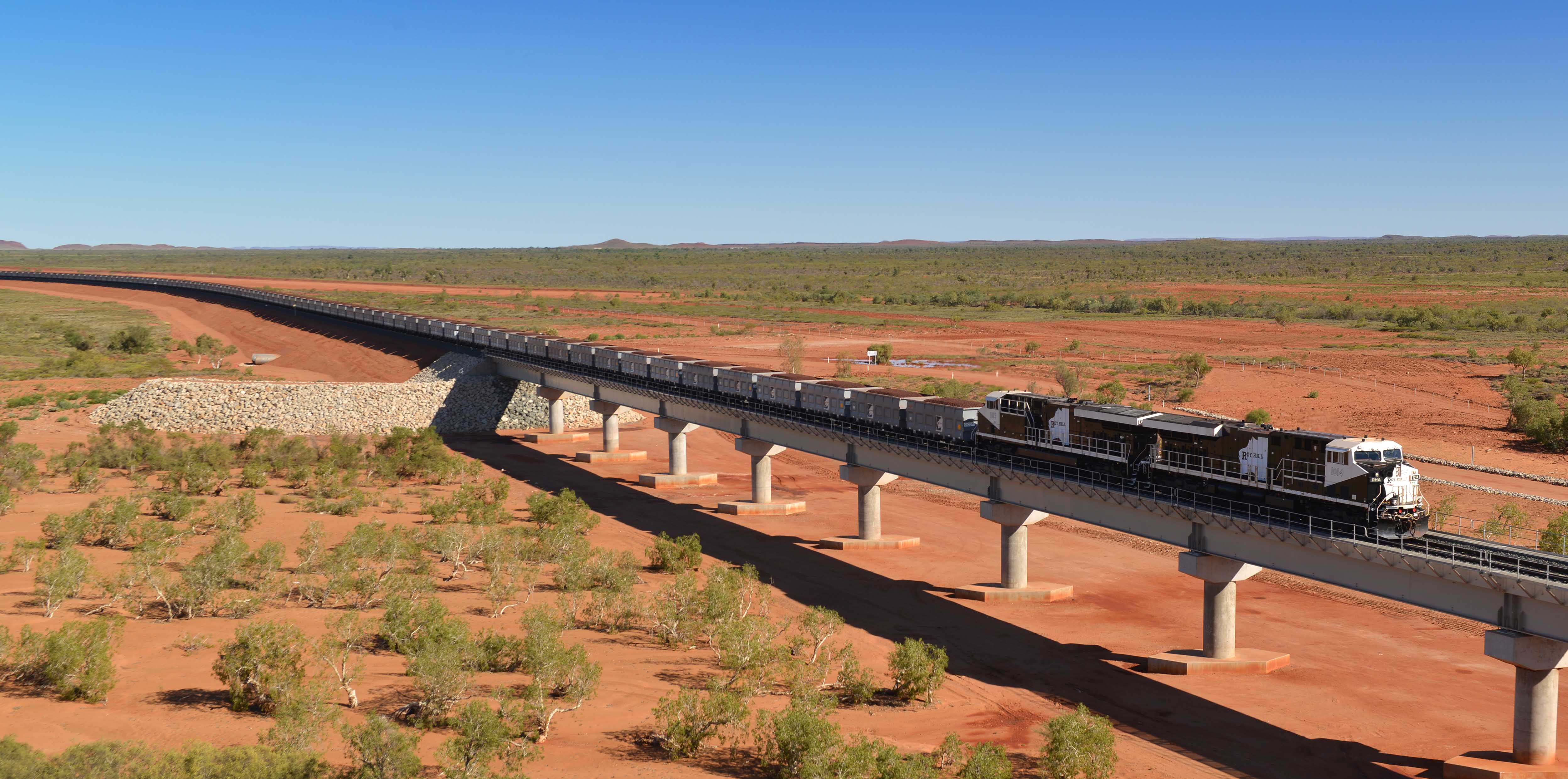
Train Station Platform Extension and Redevelopment
Client John Holland
Duration 4 months
Location Roy Hill
![]()
Working to assist the extension and redevelopment of a metro train station we carried out a full, dense terrestrial 3D point cloud scan of the entire site including the station, rail corridor, existing platforms, car park and Transport Authority building. This scan was also used for digital engineering design, providing insights not previously available. We also carried out on-going scans to further the construction works throughout the project and through to project hand over phase.
Our experienced rail and construction engineering surveyors ensured all aspects of rail specific construction survey and set-out, tamping and ALC tamper software support was carried out using best practice rail surveying principles and procedures.
We achieved increased accuracy and production efficiency throughout the construction process by using machine control technology. Leading with the Trimble GEDO Vorsys system meant that the tamping quality and efficiency was significantly increased, there was less tamping time reducing costs in breakdowns and maintenance. This saw a reduced number of tamper passes and meant no programme blowouts due to tamper output and reworks. Overall this resulted in a reduction in track blocking time.
The introduction of the Trimble Gedo Scan system enabled rich, 3D point cloud data to be collected, interrogated and utilised by numerous client departments. Height and stagger dimensions were calculated, and cross-sections produced for hand back and QA checking. The Trimble Gedo Scan software was also used to run a clash detection sequence through all platforms to ensure no obstructions existed.
Using the Trimble GEDO Vorsys system reduced the need for measurement runs by the tamping machine. Correct geometry shape was achieved in the first tamper pass with a uniform top so that subsequent lifts are uniform with only minor slews, leading to more efficient ballast drops as all the lifts were uniform after the first pass.
The ballast is distributed evenly and in the correct quantity as it is easy to gauge where and how much to drop, saving both time and cost to perhaps the most critical resource on any project. It also led to less regulation. Following one pass with the GEDO trolley and one pass with the tamper the lifts were far more consistent so the settlement could be uniform, one of the three key objectives of tamping as it will provide good geometry performance during construction/handback and the defects liability period.
We then provided final documentation of absolute existing track location including rails and geometry, gauge and cant. Our rail engineering surveyor’s understanding of Codes of Practice and specifications, horizontal alignment, vertical short and long top alignment using specified chords and division ratios, long and short twist and tolerances ensured we delivered validation, reporting and handover as-built QA documentation in a digital format.
Leveraging over 30 years of survey experience and 5 years of Trimble Gedo Vorsys twin trolley rail engineering experience across thousands of kilometres on multiple heavy haul and electrified projects in the Pilbara, regional and Perth metro areas the team ensured a safety driven, smooth, quick response and solution-based service across this project.
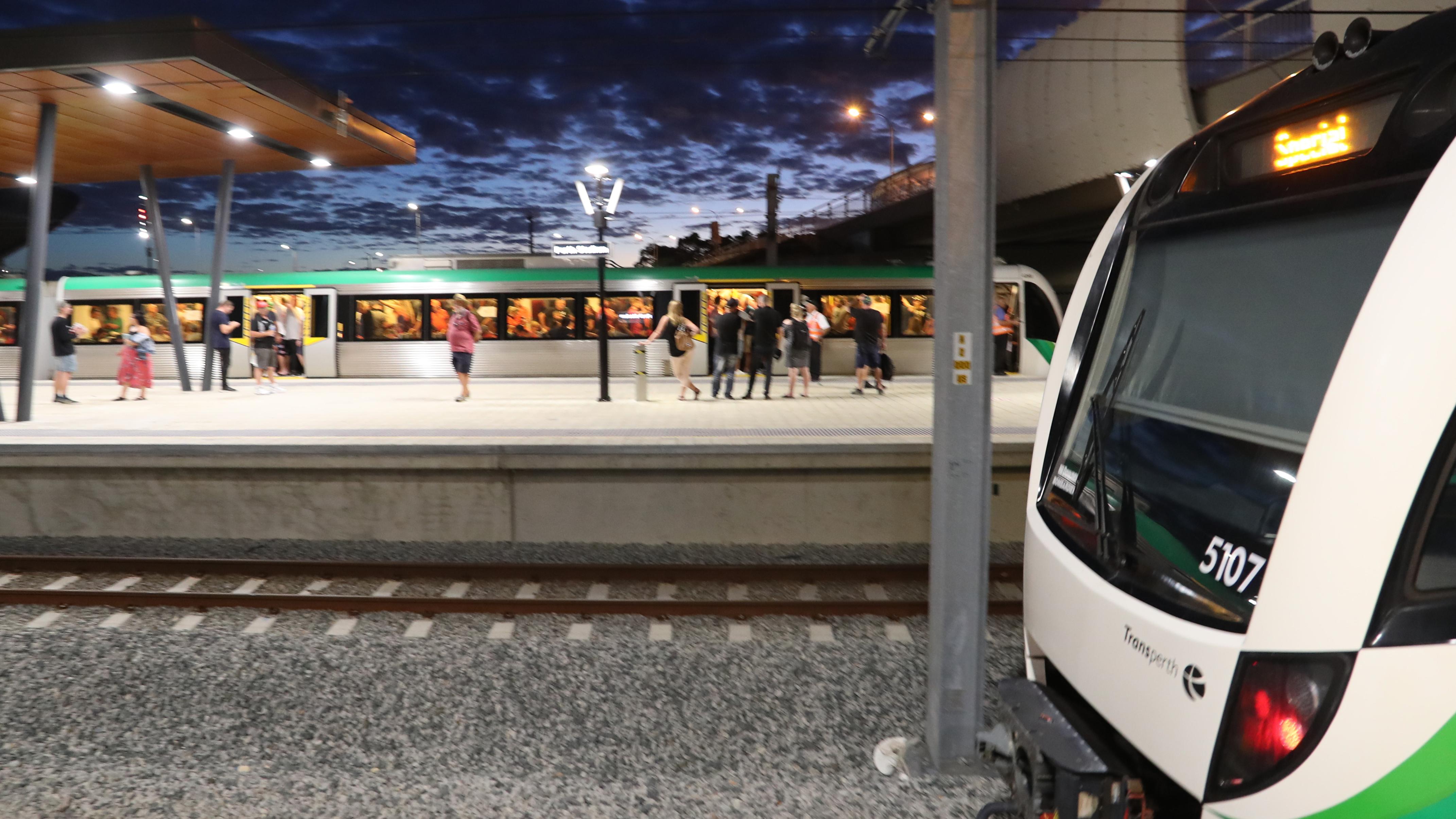
Re-Sleepering Project
Client Arc Infrastructure
Duration Ongoing
Location Perth Metro Area
![]()
We were engaged by a client to leverage our new technologies to improve accuracy, speed and safety in the delivery of our rail surveying services in a high-throughput urban setting.
This project involved the re-sleepering and upgrade to a new design of approximately 37km of concrete sleeper track on a busy dual gauge, bi-directional rail system, with twenty fixed points, with reduced access and strict construction hours and handover schedules.
Working to restore the track to the original horizontal and vertical alignment, absolute and relative position was critical due to tight proximity of adjoining rail and structures. Reaching these accurate measurements was achieved using the Trimble Access software on a Trimble TSC3 controller in conjunction with the S8 Total Station.
Our Trimble technology worked seamlessly with the graders Trimble GCS900 UTS Grader Machine Control System, used to grade the ballast to design levels, including cant. The enhanced ballast base ensured a smooth and consistent quality sleeper profile saving precious time in laying of sleepers, clipping rail and laying fit for purpose skeleton track.
On completion of the skeleton track laying process the Trimble GEDO VORSYS with Trimble S8 Total Station and GEDO Office Suite was used to measure the absolute and relative position of the track with quick continuous measurements to sub 5mm, at one metre intervals.
Results are compared with design to generate handback speed raiser reports and front offset Versch files for the Plasser tamping machine. The measurement of track in between trains on a live track with flag-men was achievable due to the light weight Trimble trolley system that could be removed off track to a safe zone within five seconds.
This process was repeated after each tamping run and the track brought to acceptable client-design horizontal and vertical alignment standards within two passes using the quality, seamless, Plasser formatted front offset Versch files, thereby reducing costly rework.
On completion of the works and client specific contract tonnage trafficking final as-builts were carried out with reports and drawings produced for final documentation.
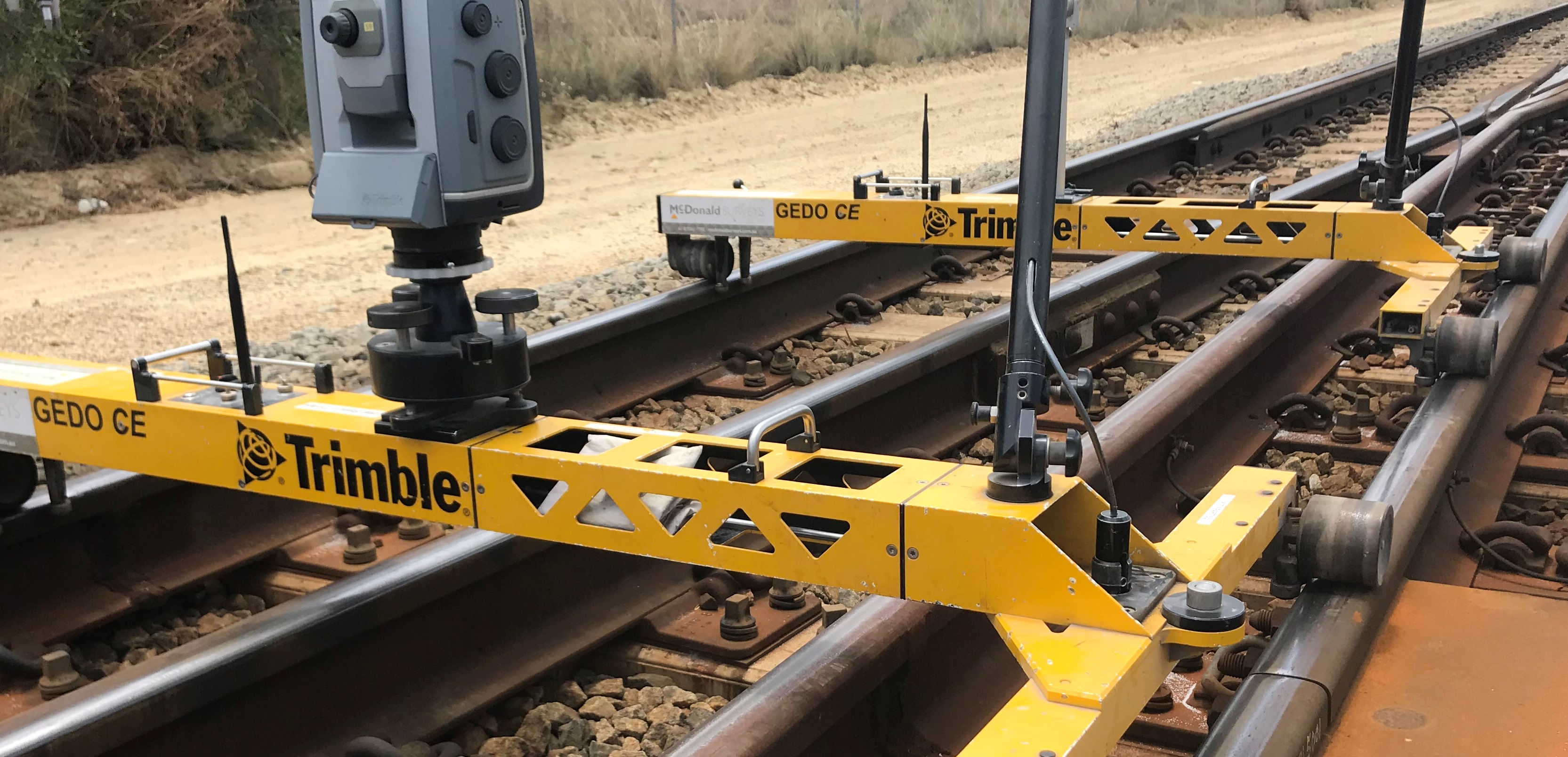
Earthworks and Track Construction Works
Client Rio Tinto
Duration 1 year, 3 months (ongoing)
Location Pilbara Region
![]()
With the successful completion of a pre-construction project we were engaged by a major mining client to support construction works carried out during night and daytime shutdowns in typical Pilbara high temperature and time pressure environments.
To ensure preparedness the project commenced with set out and worked through:
- Set out of critical assets such as road crossing panel walls, asphalt road tie ins to Main Roads standards, ballast lines, sleeper lines and formation grade lines.
- Set out of high precision Supersite camera equipment.
- Set out, checking and verification of subgrade ballast capping layers, new top of formation levels, top and bottom of ballast layers and ballast cross fall.
- Set up Optical UTS and GPS guided machine control on graders and dozers to establish and ensure suitable material and ballast design depths were achieved.
Prior to the start of any measurement it was ensured that all design data, geometry and a curve list was correct. This was followed by the generation of geometry files for the Optical Twin Trolley GEDO Vorsys system.
First measurement of top of rail commenced using the Trimble GEDO Vorsys Dual Trolley Optical system for the generation of Versch files for uploading to ALC software on tamping machines. Alongside this the design of ramping in and out was captured, also for uploading on to ALC software on tamping machines, using the Trimble Gedo office suite of software, which also allowed for generation of lift and slue reports and speed raiser reports
On completion of the works and client specific contract tonnage trafficking, we generated all as-built survey reports, drawings, metadata and full survey results in. dgn, and/or .dxf and/or 12DA format and/or Land XML format.

Perth Stadium Rail Station
Client Laing O’Rourke
Duration (ongoing)
Location Perth Stadium
![]()
McDonald Surveys are the contract surveyors for the Perth Stadium Rail Project working with Laing O’Rourke and AECOM (PRISM Alliance) providing engineering surveying support of the construction of the new passenger station and extended railway line.
We have deployed our experienced staff, an innovative new rail construction technology in the form of the GEDO Vorsys system and state of the art Trimble surveying hardware and software. In addition, we have introduced Virtual Scene technology to capture dilapidation surveys in 3D spherical images providing our client with context and understanding of all building conditions prior to and post construction.
WHAT OUR
CLIENTS SAY
GET IN TOUCH
If you have a project you’d like to discuss, please call us on (08) 9353 6140 or complete and submit the form below.
McDonald Surveys International Pty Ltd
1/58 Tarlton Crescent, Perth Airport 6106
T (08) 9353 6140
E enquiries@mcdonaldsurveys.com
© Copyright 2020 McDonald Surveys International Pty Ltd. | Privacy Policy | Terms and Conditions Website design by Crux Creative | Website build by Trapdoor Media
